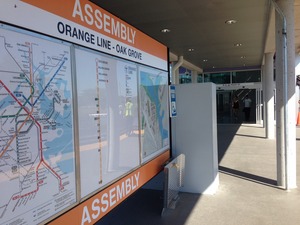Comment Letter: Tremont Crossing Draft Environmental Impact Report MEPA #14900
November 23, 2016
Matthew Beaton, Secretary
Executive Office of Energy and Environmental Affairs
Attn: MEPA Office
Analyst: Erin Flaherty
100 Cambridge Street, Suite 900
Boston, MA 02114
RE: Tremont Crossing Draft Environmental Impact Report MEPA #14900
Dear Mr. Beaton,
WalkBoston has reviewed the DEIR for the Tremont Crossing proposal in Roxbury. We believe that the very auto-oriented proposed development is inconsistent with the urban character of the neighborhood and needs to be substantially modified to benefit its neighbors.
Parking Spaces Proposed are Excessive
The development calls for a multi-level parking garage of 1,371 spaces that will generate 8,000 vehicle trips per day. WalkBoston questions the need for such a large garage given that the development will be less than two blocks from Roxbury Crossing and Ruggles Transit Stations, and within a 10-minute walk of Dudley Square that is served by twenty bus lines.
By comparison the two large Target Stores in the Fenway (Boston) and Cambridge have only a couple of hundred parking spaces. Numerous parking studies of big box stores and shopping malls throughout the country have shown that parking lots/garages are underutilized.
The emphasis on parking and downplaying of the use of transit suggests an imbalance for so large a project in the heart of the city. As stated in the 2012 comment letter from Boston Transportation Department a consistent supply of available parking will counteract efforts to encourage alternative travel modes.
Tremont Street Should Not Be Widened
To accommodate the large number of vehicles accessing and exiting the proposed development Tremont Street is projected to be widened to eight or nine lanes. Such a wide roadway at this location is incompatible with the urban character of the street and will create safety hazards to the pedestrians and bicyclists moving to and from the transit services, residences and institutions.
Also, the environmental review should include an assessment of the impact of increased traffic on the busway at Ruggles. Numerous buses leave Ruggles headed for Dudley and WalkBoston has concern that at peak hours buses will be waiting through numerous traffic signal cycles to exit unto Ruggles Street. The result could be a backlog of congestion from Ruggles to Malcolm X Boulevard.
Roxbury Crossing Development Should be Integrated into the Neighborhood
As currently designed, the development will be an island, separated from its neighborhood setting. The proposed development has the opportunity to contribute to the street by creating easy walking access from the transit stations as well as nearby residential developments (Madison Park and Whittier Housing) and institutions (Northeastern University). The Tremont Street Development is located in an area where Transit Oriented Development is particularly appropriate.
Proposed Project Could Acknowledge Changing Retail
The retail environment has changed since the project was proposed 4 – 5 years ago. More and more shopping is done on line and traditional walk-in retail is struggling. Evidence of this is in Dudley Square, the heart of Roxbury. WalkBoston would like to see the City devote greater efforts to supporting viable retail in Dudley. Promoting retail within a 10-minute walk of Dudley will only further depress the market for shops in Dudley Square. However even within the proposed development the liveliness of the retail is questionable given that the proposed network of bridges will connect the garage on the second floor, discouraging patronage of the ground level retail.
Ensure Safety of Major Pedestrian Crossings.
The major pedestrian crossings of Tremont Street will take place at intersections with Ruggles/Whittier Street, South Drive and Prentiss Street. The primary crossing is likely to be at Ruggles/Whittier Street, because of the direct access it provides to the Ruggles MBTA Station. Care should be taken to provide for significant numbers of people wanting to cross Tremont Street at this location. Retention of the median strip in the center of Tremont Street would be useful as a refuge for pedestrians who may not be able to cross the entire width of a widened Tremont Street in one signal cycle. Similarly, leading pedestrian signal intervals should be incorporated to facilitate safe pedestrian crossings at the intersection. Analysis should also be undertaken to determine if a crosswalk is truly needed at South Drive, in view of the nearby Prentiss Street crossing.
Thank you for the opportunity to review this proposal. Please feel free to contact us with questions you may have, and we look forward to hearing how our suggestions are incorporated into subsequent revisions to this plan.
Sincerely,
Wendy Landman
Executive Director
Dorothea Hass
Sr. Project Manager
cc: Councilor Tito Jackson
Byron Rushing, State Representative
Deirdre Buckley, MEPA Director
Dana Whiteside, Boston Planning and Development Agency
Kay Matthews, Friends of Melnea Cass Boulevard (FMCB)
Marah Holland, FMCB
Alison Pultinas, FMCB

 “New transportation by itself is not a miracle cure for urban blight. Zoning, permitting, street configurations, active transport options, parks, schools, policing, trees, public art, public engagement – all of those things tend
“New transportation by itself is not a miracle cure for urban blight. Zoning, permitting, street configurations, active transport options, parks, schools, policing, trees, public art, public engagement – all of those things tend